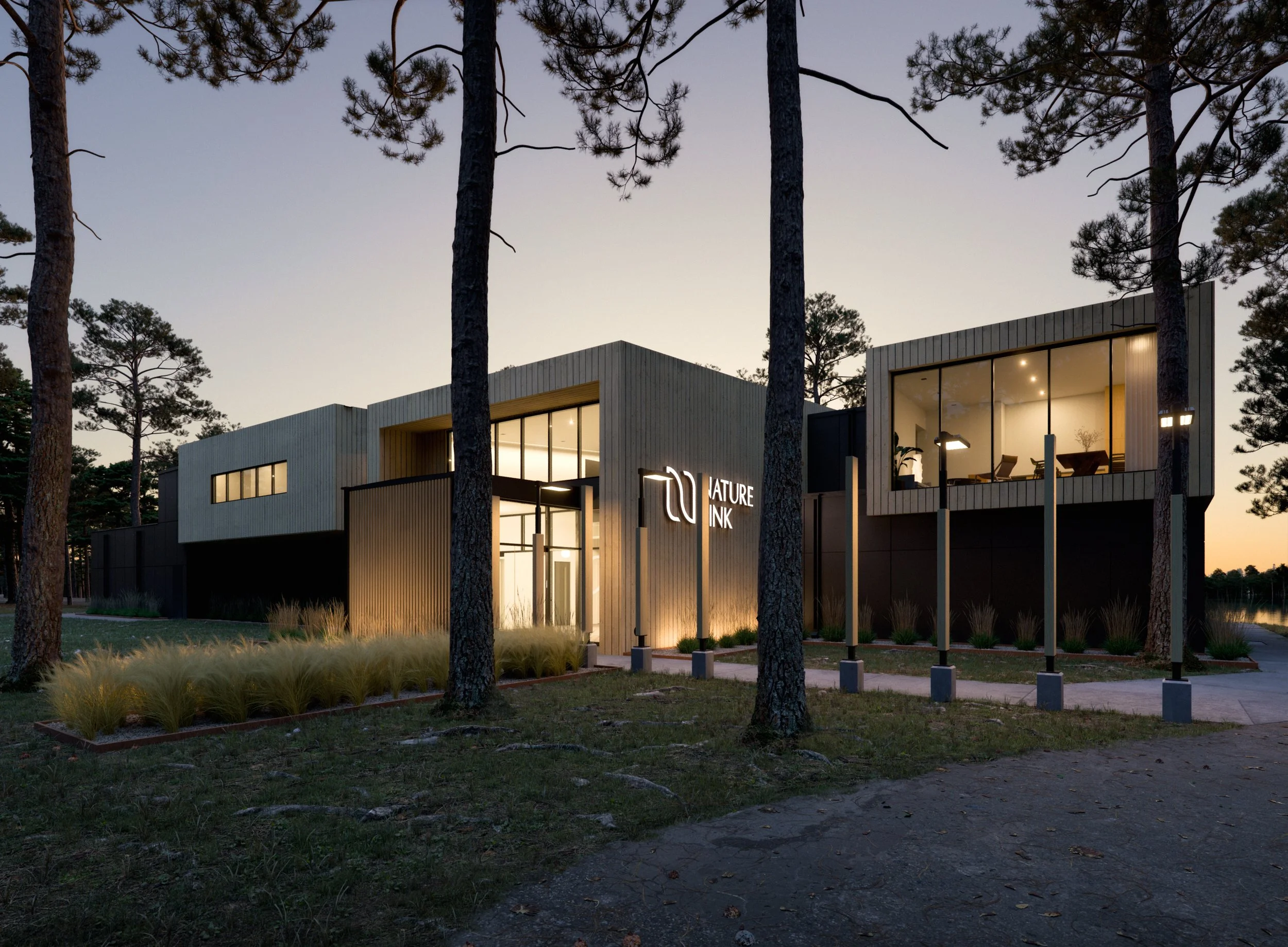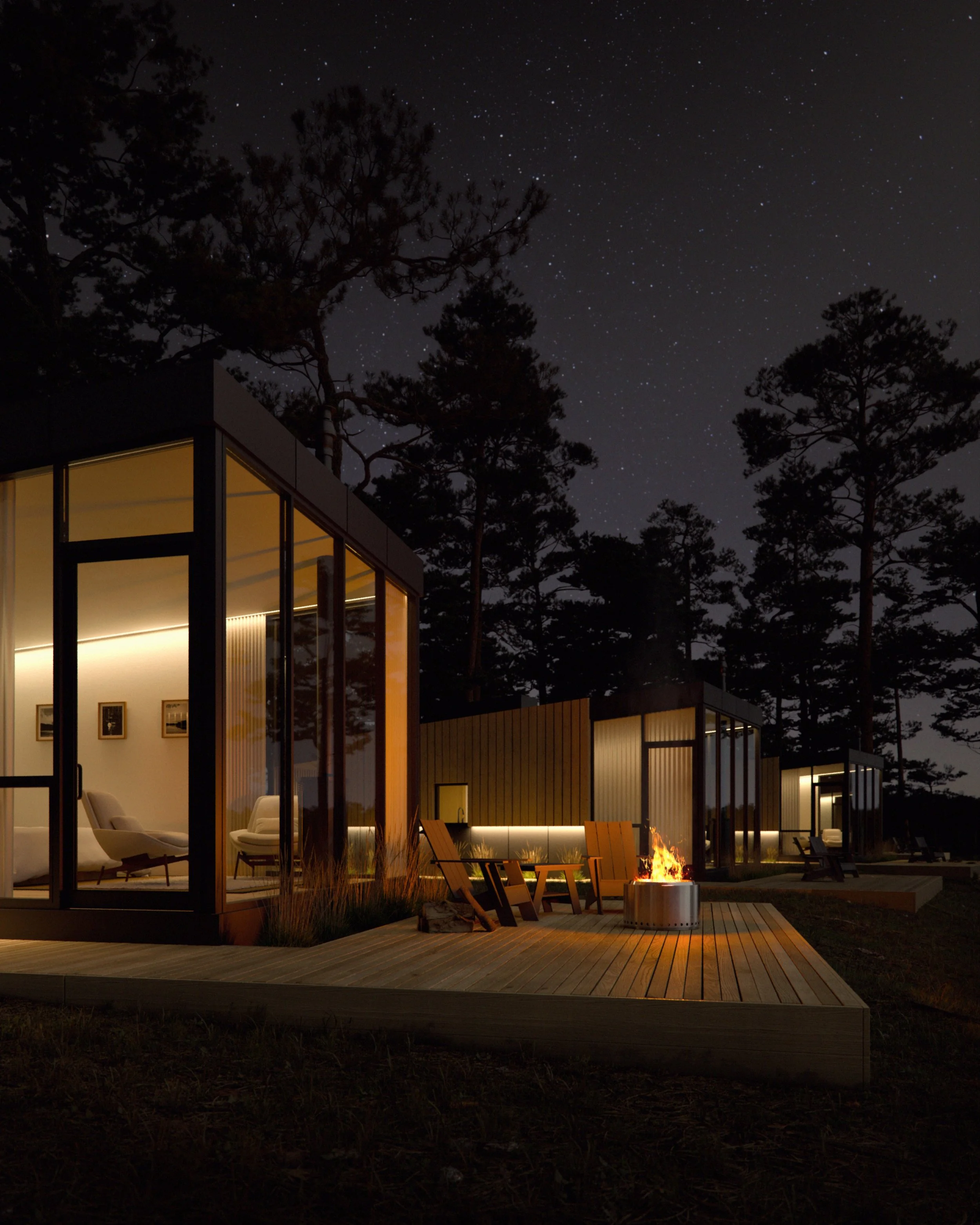Nature Link Resort
Reimagining a Lakeside Retreat
When the owners first walked the site—a former hockey camp on Clark Lake—they envisioned something radically different: a place where guests could slow down, unplug, and experience nature with clarity and intention. They asked for architecture that would frame the landscape and create spaces for both gathering and solitude.
The result is Nature Link Resort, a contemporary retreat composed of three distinct elements: a wedding and event venue, a series of lakeside cabins, and a modern hotel. Together, these structures form a cohesive experience—immersive, adaptable, and deeply tied to its setting.
The Catalyst – A Venue Among the Trees
At the heart of the resort stands The Catalyst, a 15,000-square-foot wedding and event venue. Its expressive roofline signals the variety of spaces within, while a floating second floor, wrapped in glass, sits among the pines like a treehouse. Every aspect of the design was driven by user experience—anticipating the flow of a wedding day from morning preparations to the last dance.
Inside, spaces unfold with purpose:
Ceremony Hall
The upper-level ceremony space hovers in the tree canopy, its floor-to-ceiling glazing framing panoramic lake views. Accommodating up to 225 guests, the hall immerses the gathering in daylight and landscape, grounding the ritual of marriage in its natural setting.Bridal Suite
Connected across an interior bridge, the bridal suite is designed as a retreat for preparation and pause. Complete with hair and makeup stations, a kitchenette, lounge, and balcony overlooking the lake, it offers privacy while maintaining a direct link to the day’s events.Groom’s Suite
On the main level, the groom’s suite mirrors this attention to comfort, with a private bathroom, kitchenette, lounge, and an outdoor patio—spaces intentionally designed for camaraderie and calm before the ceremony.Reception Hall
At ground level, the reception hall opens directly toward the lake. Expansive windows, a central fireplace, and a generous bar—designed with three service points—ensure seamless transitions between indoors, the lobby, and the outdoor patio.Supporting Spaces
Behind the scenes, the venue anticipates every need: a vendor room for staging and rest, a catering kitchen for full-service events, and staff offices that keep the operation running discreetly.
Every space within The Catalyst is both practical and poetic—shaping moments while removing friction from the day. By lifting, grounding, and opening in strategic ways, the venue becomes more than a building: it is a framework for celebration, memory, and connection to the site.
The Frame – Cabins at the Water’s Edge
Along the shoreline, The Frame cabins offer secluded retreats. Each minimalist form extends toward the water, clad in wood and glass that reflects the surrounding trees. Interiors are compact yet expansive, anchored by fireplaces and opened by floor-to-ceiling glazing. Skylit bathrooms turn bathing into an immersive ritual, while decks extend daily life outdoors.
Here, architecture recedes so that the lake, sky, and forest can take center stage.
A Resort Rooted in Perspective
Throughout the resort, the design balances floating and grounded, framed and open. The venue lifts into the canopy; the cabins settle quietly at the water’s edge. Together, they create a dialogue between intimacy and community, reflection and celebration.
By transforming a forgotten camp into a contemporary retreat, Nature Link redefines the northern Minnesota getaway: not as escape, but as immersion—an architecture of pause, perspective, and presence.
Location
Nisswa, MN
Size
14 Acres, 15,000 SF Venue, Lakeside Cabins + Hotels
Typology
Resort Redevelopment / Event Venue + Lodging
Construction
New Construction + Adaptive Reuse
Scope
Full Architectural + Consultant Coordination Services
Builder
Cross Lake Builders, LLC
Structural
Rendering
*Jake was architect of record while co-owner of Double Jack Design Workshop





