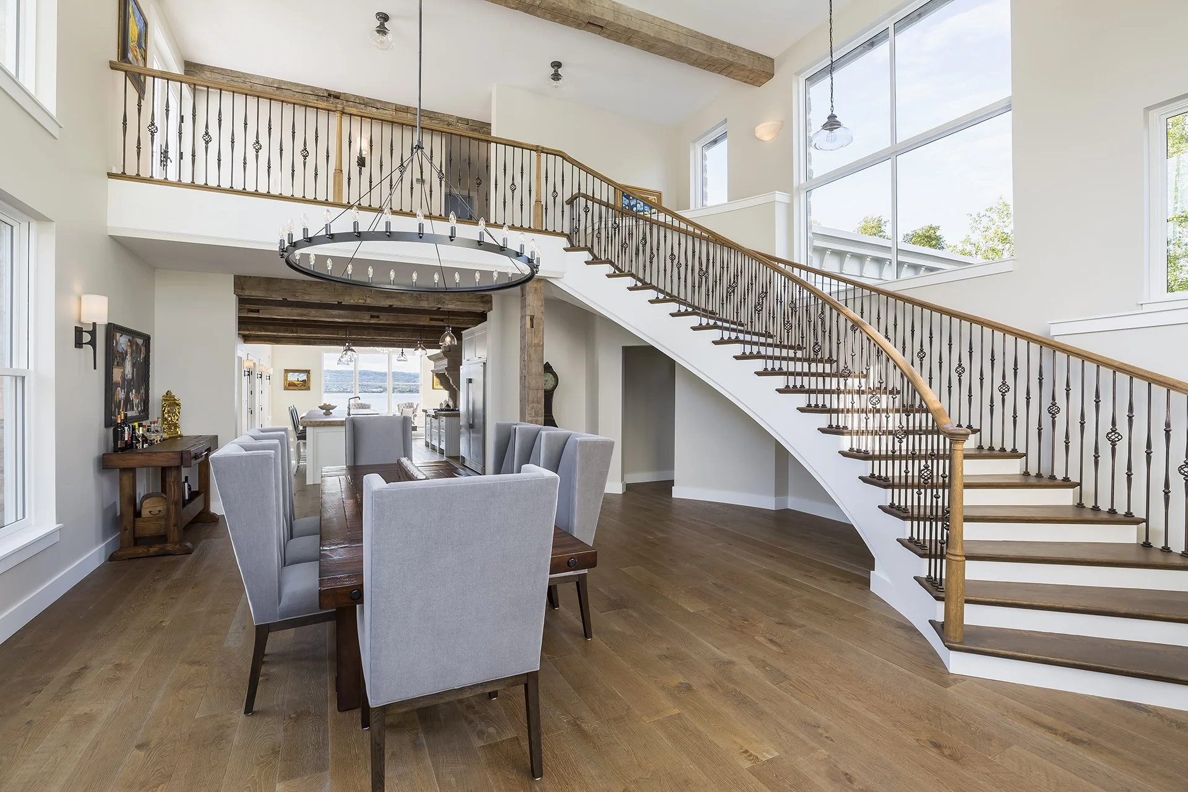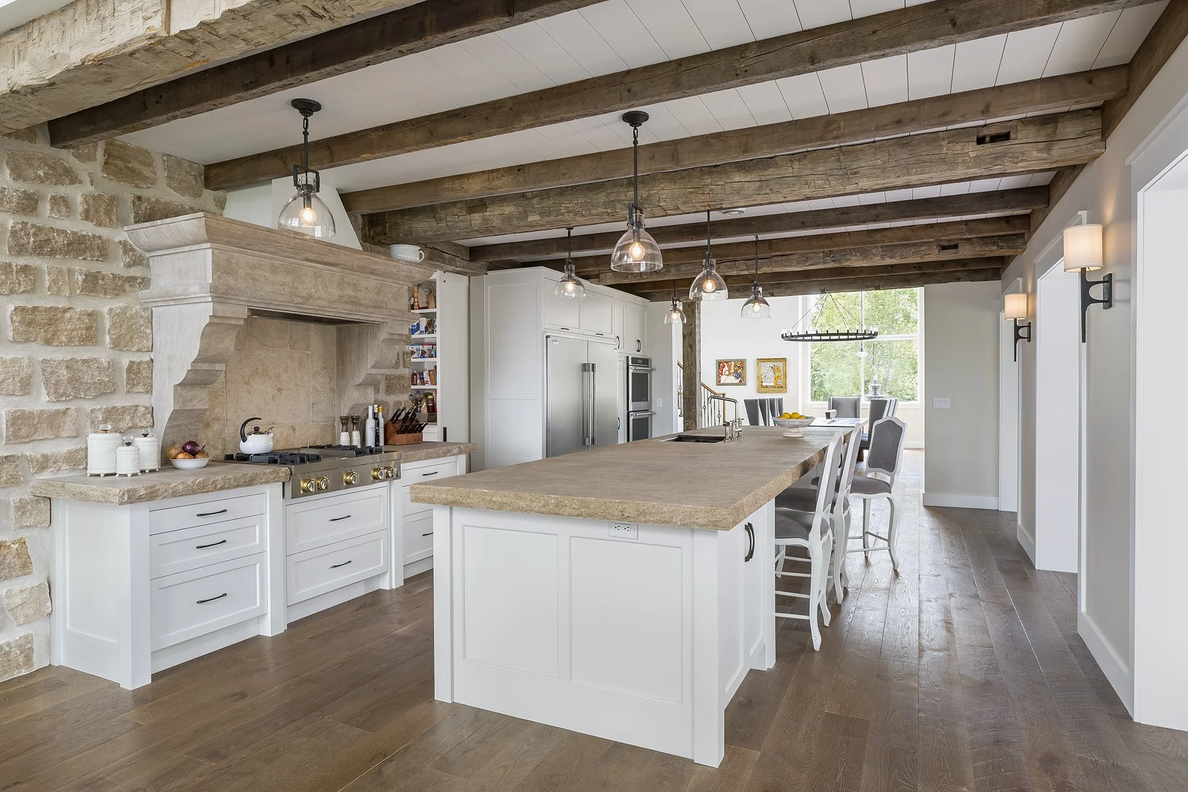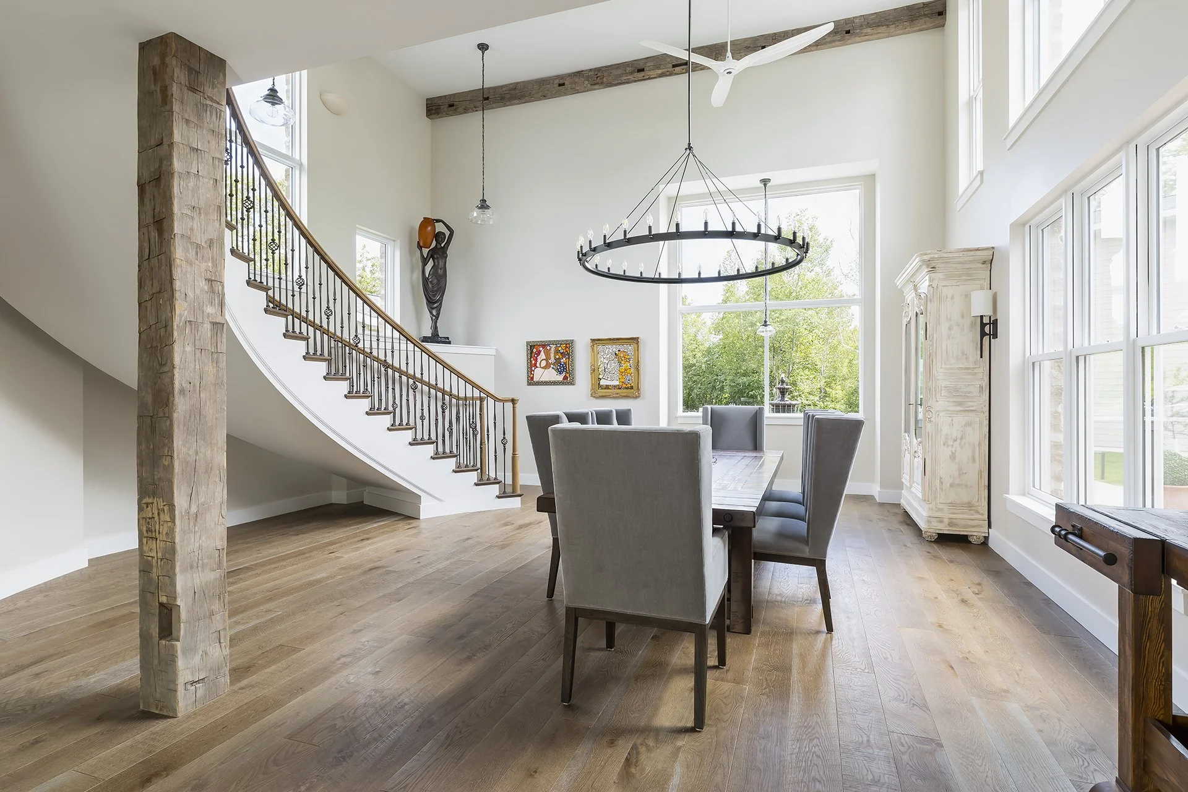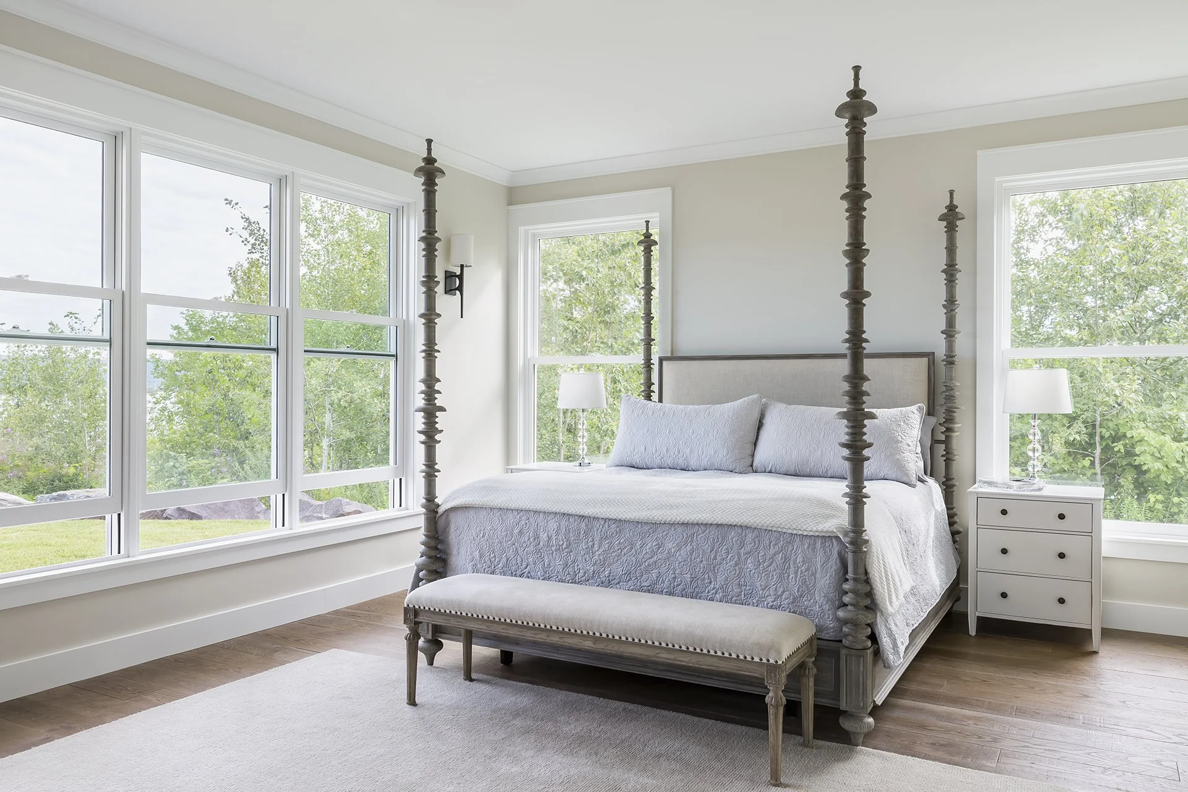River’s Edge Retreat
Where Land Meets Legacy
Perched at the end of a secluded peninsula along the St. Louis River corridor, this custom home captures sweeping, cinematic views of the river with the city of Duluth glimmering in the background. Set on a private 4.25-acre site, the home is designed to fully immerse its inhabitants in the natural beauty that surrounds it — from sunup to sundown, every room connects back to the land and water.
A Client’s Story, A Continental Dream
The client — a world traveler with a deep love for the countryside of southern France — came to us with a distinct vision: to create a home that felt as if it had stood for centuries, with the soul of a French farmhouse, but the comfort, flow, and functionality of a modern retreat.
Architecture With a Sense of Time
Our design response was to create a two-story limestone structure as the architectural anchor — a volume that feels both enduring and storied. Its massing is balanced by two flanking “additions,” designed in a more colonial aesthetic, which house the primary suite and sunroom. These volumes were intentionally conceived to feel as though they were built years apart — added slowly over time — reinforcing the illusion of history and place.
Material Poetry
Inside, the home unfolds with grace and elegance. A rustic yet refined material palette — hand-selected limestone, aged timber beams, reclaimed white oak floors, and custom-carved details — infuses every space with warmth and texture. The interiors were crafted to evoke heritage while allowing for contemporary living. The curved staircase is a sculptural centerpiece, anchoring a layout built for entertaining. The open floor plan flows effortlessly from the chef’s kitchen to the dining and living areas, each space revealing a new perspective on the surrounding landscape.
Sanctuary and Sky
The primary suite was designed as a personal sanctuary — spa-like and serene — complete with a clawfoot tub positioned to take in unobstructed river views. Above, a rooftop deck offers an idyllic perch for gatherings under the stars.
Crafted with Care
This home celebrates travel, tradition, and timeless design—realized through an intimate collaboration among client, architect, and an extraordinary team of craftspeople. Every detail, from stone selection to lighting placement, underwent thoughtful consideration and precise execution to reflect the spirit of a historic French farmhouse.
Location
Superior, WI
Size
4.25 Acres / 3,750 SF
Typology
Single Family Home
Construction
New Construction
Scope
Full Architecture + Interior Design + Consultant Coordination Services
Builder
Structural
Photography
*Jake was part of the design team while at CF Design











