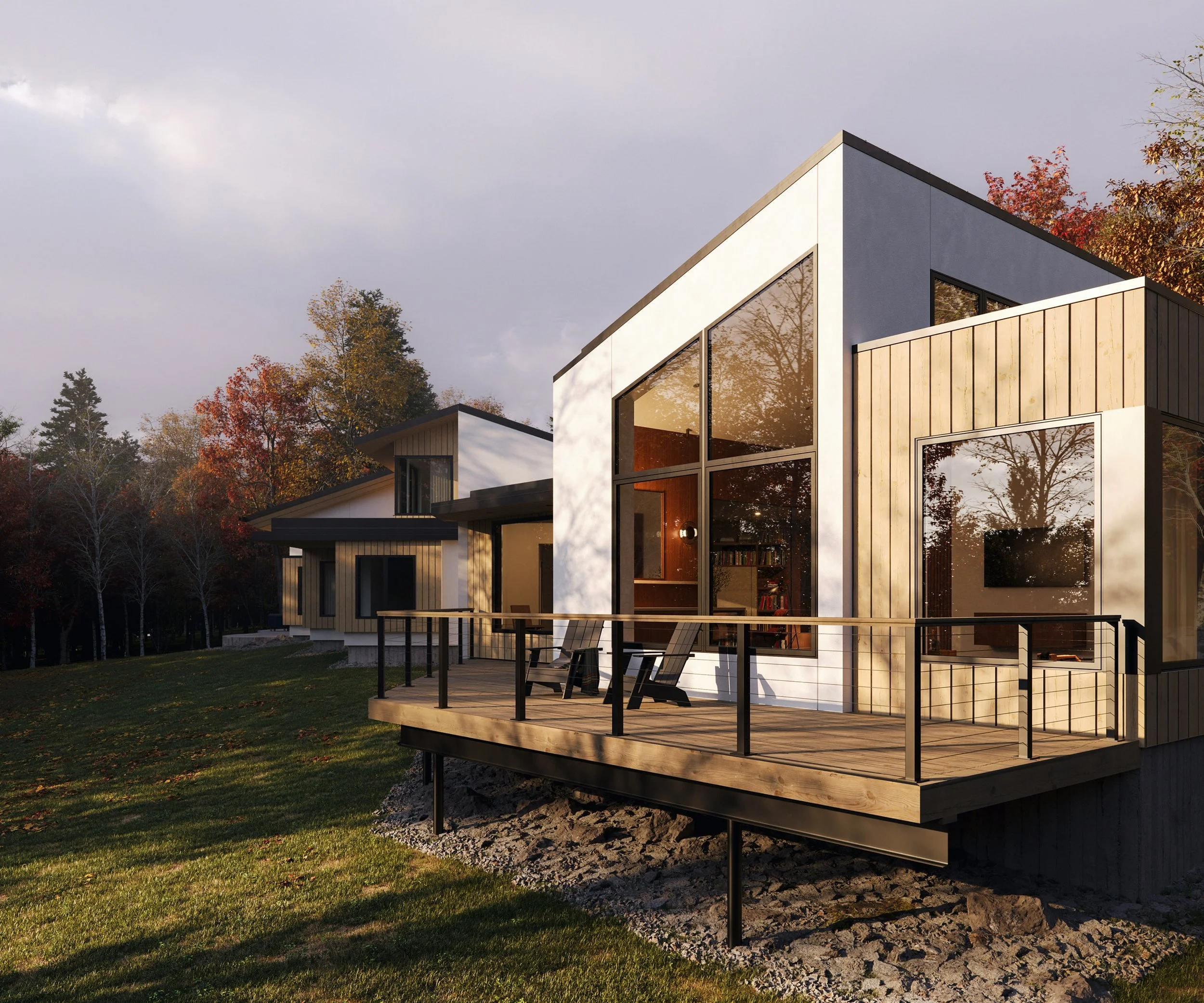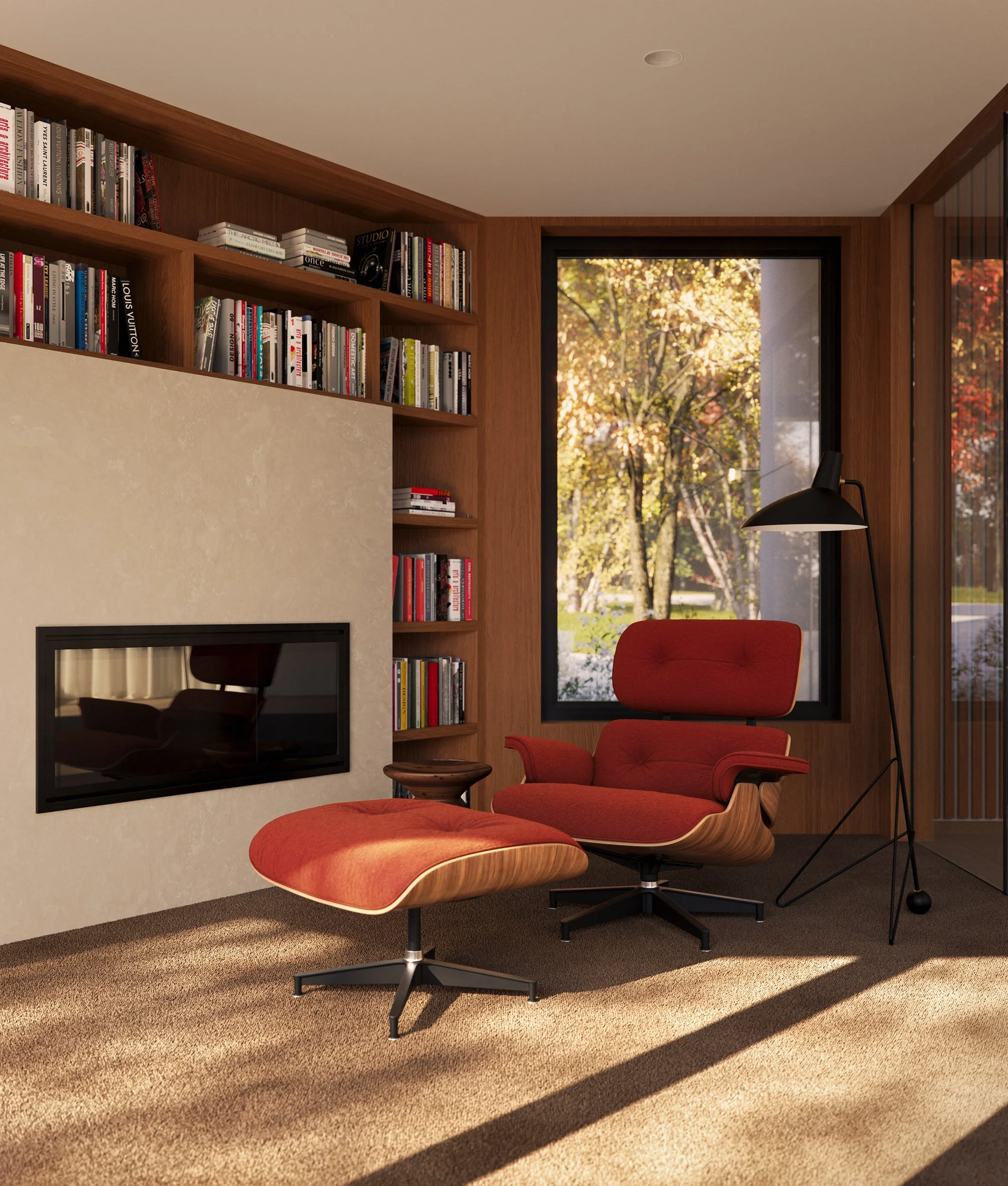Modern Renewal on the Sauk River
A Legacy Reimagined
Set atop 48 wooded acres overlooking the Sauk River, this modern transformation pays homage to a lifelong connection between the client and the site. Originally built in the 1980s, the ranch-style home had been lovingly maintained by its original owners, who raised a family there and stewarded the land for nearly four decades. Now entering retirement, the couple sought a home that would both inspire a new chapter and preserve the deeply personal character of the original.
Designing for Purpose, Personality, and Place
The design brief called for more than just a renovation—it required a sensitive, yet bold reimagining. Our clients are lifelong learners, avid readers, and health-conscious individuals who envisioned a space that nurtured both intellectual curiosity and physical vitality. Every design move was in service of this lifestyle:
A dedicated wellness suite—anchored by a custom cherry slat wall—houses a serene, light-filled workout space with panoramic views of the surrounding forest. Hidden within the wall, a concealed door leads to a reinforced storm shelter with a blast-proof concrete-filled door.
A cozy reading nook, tucked away in a quiet corner of the home, offers space for contemplation, surrounded by natural light and framed views.
The expanded primary suite includes generous closet space and uninterrupted vistas of the river valley, reinforcing the idea of luxury through connection to nature.
Existing interior spaces were thoughtfully modernized, with updated layouts, elevated material selections, and enhanced daylighting—bringing a sense of renewed sophistication and continuity throughout the entire home.
A Seamless Modern Addition
From the outset, the home needed to remain recognizable to its owners—not a departure from their past, but an evolution of it. The addition mirrors the original home’s staggered geometry, enhancing the river views while preserving the architectural rhythm of the existing structure. The result is a cohesive modern composition where old and new are indistinguishable.
Passive solar design guides the home’s orientation, with large expanses of high-performance glazing opening to the south to maximize daylight and seasonal solar gain.
The addition was carefully woven into the existing footprint, maintaining continuity in scale and massing while enhancing spatial flow and light penetration.
Exterior materials were selected for low-maintenance longevity—a warm-toned integral color stucco and vertical wood-look siding, complemented by oversized natural timbers and a welcoming entry canopy that invites guests in.
Interior Craftsmanship & Clean Modern Lines
Inside, wide-plank white oak flooring and custom cherry cabinetry bring warmth and richness to the clean, modern detailing. Minimally trimmed doorways, drywall-return windows, and frameless glass maintain a refined, tranquil atmosphere. The architecture is intentionally understated, allowing the beauty of the site—and the personality of the homeowners—to shine through.
Future-Ready Living
This project balances beauty and resilience. The existing structure was fully reinsulated to improve thermal performance, and the utility infrastructure was modernized to accept future solar installation and EV charging. The home is as much an investment in the future as it is a celebration of the past.
Location
St. Joseph, MN
Size
Before 3,733 SF - After 5,515 SF
Typology
Single Family Home
Construction
Addition and Renovation
Scope
Full Architectural + Interior Design + Consultant Coordination
Builder
Structural
Rendering
*Jake was lead designer while co-owner of Double Jack Design Workshop





