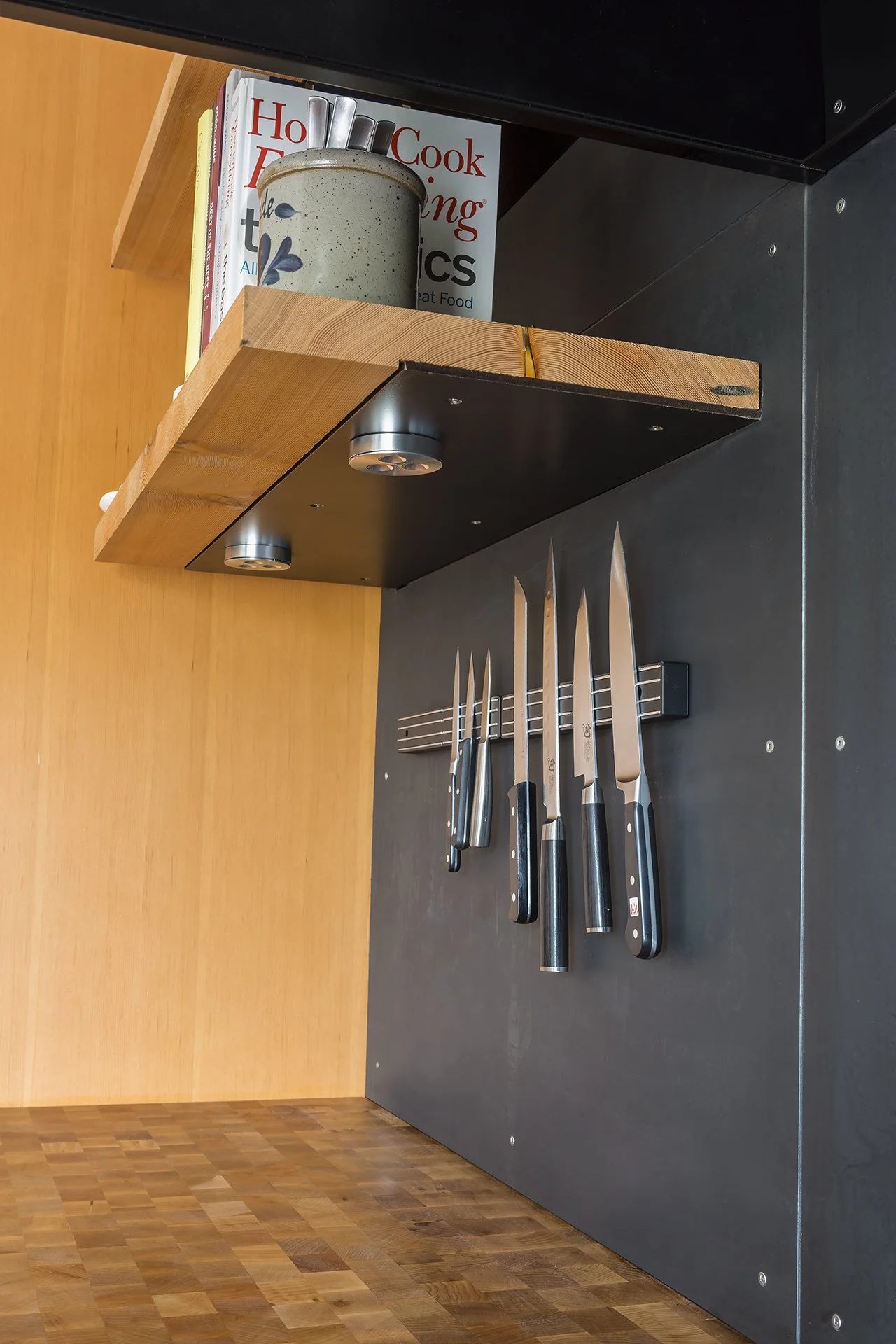A New Life for a Rambler
On the shores of Island Lake, a dated rambler transforms into a modern retreat tailored for a young family. From the beginning, the clients made one thing clear: “anything but white subway tile.” This spirit of originality shaped a renovation rooted in bold choices—branching from convention and elevating the everyday into the extraordinary.
Unfolding the Plan
The original home suffered from oddly shaped rooms and a fragmented layout. Our goal was to dissolve those constraints, unfolding the floor plan into a living space tailored for entertaining, yet intimate enough for everyday life. The design organizes new “supporting spaces” — entry, office, and children’s playroom — around the heart of the home, creating balance, flow, and purpose where once there was disarray.
The Art of Framing
The guiding principle became the act of framing: framing spaces, framing views, framing experiences. Custom timber joinery defines thresholds, marking transitions between rooms while visually connecting the house. This architectural language gives the interiors rhythm and clarity, grounding the modern forms in warmth and craftsmanship.
Unexpected Materials, Elevated Details
In place of trends, the design embraces bold, non-traditional materials. A hot-rolled steel backsplash anchors the kitchen, complemented by soapstone countertops with sculptural waterfall edges. Custom cabinetry maximizes storage with precision, while built-in seating and shelving weave functionality seamlessly into the architecture. Every detail — from the placement of a knife rack to the play of light on stone floors — was meticulously considered.
Living Differently on the Lake
The result is a home that celebrates difference — a renovation that elevates the rambler into a refined yet relaxed lakeside retreat. Spaces now flow effortlessly for entertaining, yet retreat into moments of privacy when desired. Materiality, detailing, and the simple act of framing have reshaped this home into one that reflects both the uniqueness of its owners and the timeless beauty of its setting.
Framed Perspectives on Island Lake
Location
Duluth, MN
Size
2,500 SF
Typology
Custom Single Family Residence
Construction
Renovation
Scope
Full Architectural + Interior Design Services
Builder
Photography
*Jake was part of the design team while at CF Design






